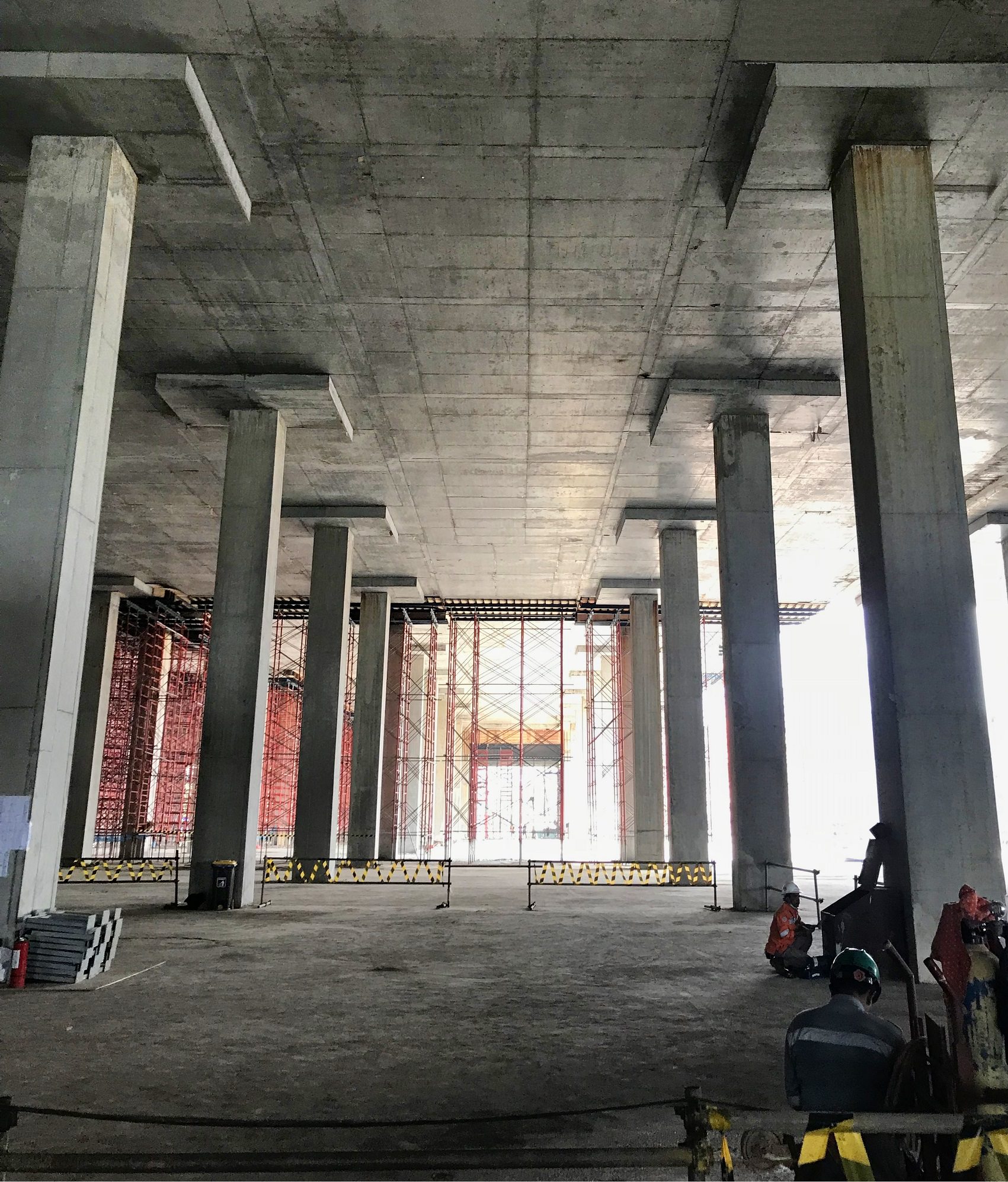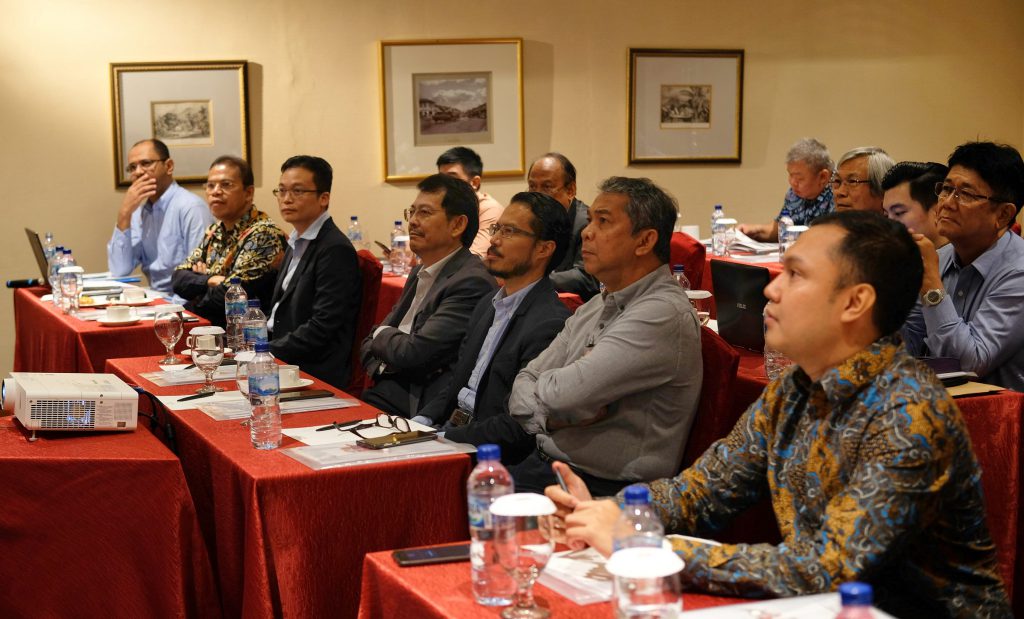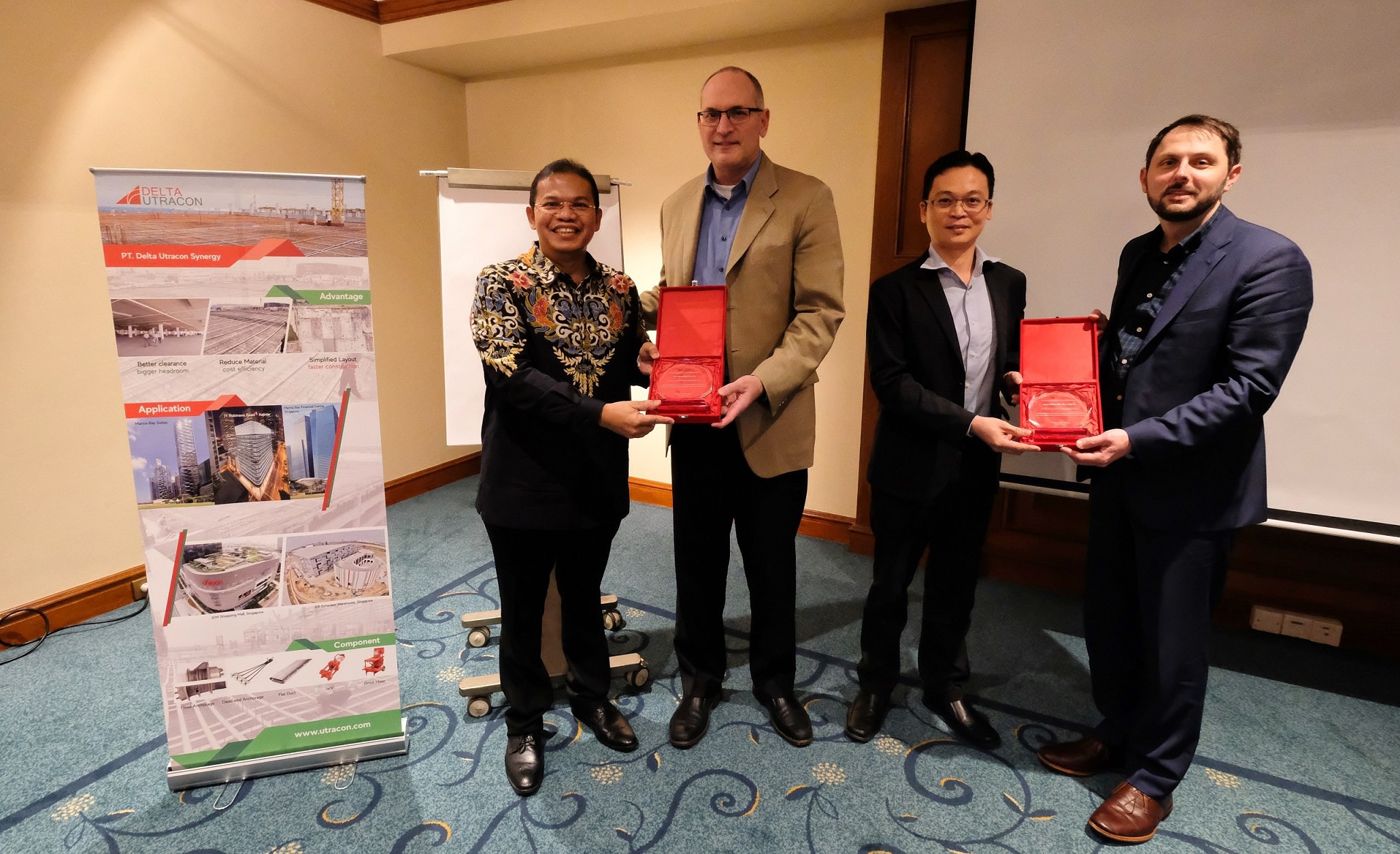The application of post-tensioning in buildings has entered a new era this year in Indonesia with the completion of Logos Metrolink Project. With a total floor area of 195,000 m², this structure holds the record of the largest post-tensioned flat slab ever built in the region.
Logos Metrolink was developed due to the increasing demand for large scale, modern warehouses in the country. More so, increasing land prices will also result in an increase in demand for multi-storey warehouses. This ramp-up warehouse can accommodate 40-foot container trucks for loading and unloading, considered first-of-its-kind in Jakarta.
Initially, the use of reinforced concrete and hollow core slab was proposed by tenderers for the project. However, after the introduction of Post Tensioned Flat Slab by Utracon, the decision took a shift. The use of Post Tensioned Flat Slab is not only cost-efficient but it also simplifies construction processes.
Owner:
PT Logos Indonesia Bekasi One
Project Management:
LMO & Associate Pte Ltd
Architect:
THYMN Singapore
Structural Consultant:
Taylor Thomson Whitting Indonesia
Contractor:
CNQC – MTRA Joint Operation
Post Tensioning Specialist:
PT Delta Utracon Synergy
Cost-Efficient
The decision to change the hollow core scheme to flat slab scheme saved up to 30% of the structural cost. Given the project value of 1 Trillion Rupiah (~70mil USD), this structural cost amounts to a very significant saving. Furthermore, a flat slab design comes with higher headroom with more open space. It reduces the usage of U-shape pipe and connection pipe drastically. This feature translates into additional cost-saving for the mechanical and electrical installation work.
How Post Tensioned Flat Slab Shortens The Construction Time
Logos Metrolink is experiencing schedule issue before engaging Utracon. After the initial consultation, the project team is satisfied with the proposed schedule. Post tensioning system allows the slab to reach its required strength much earlier compare to typical reinforced concrete. Stressing of the slab can be carried out when concrete achieves minimum transfer strength of 25 MPa. This happens after 2-4 days of concrete casting. Thus, early stripping of formwork can be achieved in a safe manner within the design requirement. Furthermore, Utracon suggested using system formwork which works well with flat slab to increase the site productivity. Simple slab soffit with no beam allows for easy installation and dismantling of the table form. Rebar work is also simplified as the majority of it is simple mesh.
Addressing The Earthquake Zone
The earthquake was one of the concerns for the project team. Jakarta is located on Java Island which also part of the Pacific Ring of Fire. It is located in Zone IV on the earthquake map that is considered in a high seismic zone.
To address the concern on the earthquake, Utracon suggested separating the Lateral Resisting system with the gravity system. Utracon is fully aware of, as suggested by the American code (ACI) as well as the Local Standard National Indonesia (SNI), the flat slab can only be considered as the intermediate moment frame which is not really suitable for such a high seismic zone.
" To address the concern on the earthquake, Utracon suggested separating the Lateral Resisting system with the gravity system. "
To achieve the design required for the seismic zone, perimeter frame and driveway frame have been designed to take the entire lateral load. Additional check on compatibility of the slab and the frame during max drift was also performed to make sure the structure will behave as intended. The concept of separating the lateral system and gravity system is actually not new. Many other countries such as the US, India, Japan, and even the closest neighbour of Indonesia, Philippines has been adopting this for years if not decades.
Details of The Seminar
PT DUS has also taken initiative by holding a seminar with many major stakeholders. It was held at Shangri La Hotel, Jakarta, in early February 2020 with the main topic of “The New Milestone of Indonesia High Rise Building Construction: Performance-Based Seismic Design of Flat Slab Structure”. Distinguished guest speakers from Magnussen Klemencic Associates (MKA), USA, are none other than Ron Klemencic and Sean Clifton. Ron is the CEO of MKA who is also the chairman of the Council on Tall Building and Urban Habitat (CTBUH) and the member of the American Concrete Institute (ACI) 318 Building Code Committee. Sean, on the other hand, is one of the Principal in MKA who has designed many buildings with the flat slab in this region. One of them is the Empress Tower in Manila, Philippines.
Sean and Ron shared some fundamental design concepts where Post Tensioning flat slab is actually very common to be used for high rise building construction even in a high seismic zone, like Jakarta. Considering its many advantages such as better headroom with shorter floor height, simpler formwork, faster construction speed, better soffit appearance and of course overall cost savings, they encourage the use of PT Flat Slab for building construction.
They also added that for a tall building, a more advanced analysis such as Performance-based seismic design is required. With experienced design team such as PT DUS, a proper detailing is another key factor for the structure to achieve its performance according to the design assumption. The additional cost to engage PT DUS can be easily covered by the overall large sum of cost savings that PT Flat Slab scheme could bring.
" Sean and Ron shared some fundamental design concepts where Post Tensioning flat slab is actually very common to be used for high rise building construction even in a high seismic zone, like Jakarta. "
Among the attendees, there were some of the biggest structural consultant firms in Indonesia such as Davy Sukamta - Head of Davy Sukamta & Partner, Budihartono Wijanto - Director of Wiratman Structures, Leonardi Kawidjaya - Associate Principal of ARUP Indonesia, Sugeng Wijanto - President Director of Gistama Inti Semesta, Hadi R Tanoewidjaya - President Director of HAERTE Widya Konsultan and many more. Yuskar Lase, Universitas Indonesia’s Earthquake building expert was there too.
PT DUS supports its customer from early concept and design stage to produce the most efficient structural scheme depending on the project’s needs. Also, PT DUS is able to carry out value-added engineering design when the customer has an existing concept and would like to further optimize the structural system. Furthermore, the design team at Utracon HQ in Singapore which has been designing more than 600 different projects around the region is supporting PT DUS on design matters. For more information about this project or solutions, please contact PT DUS via email delta@utracon.com.






